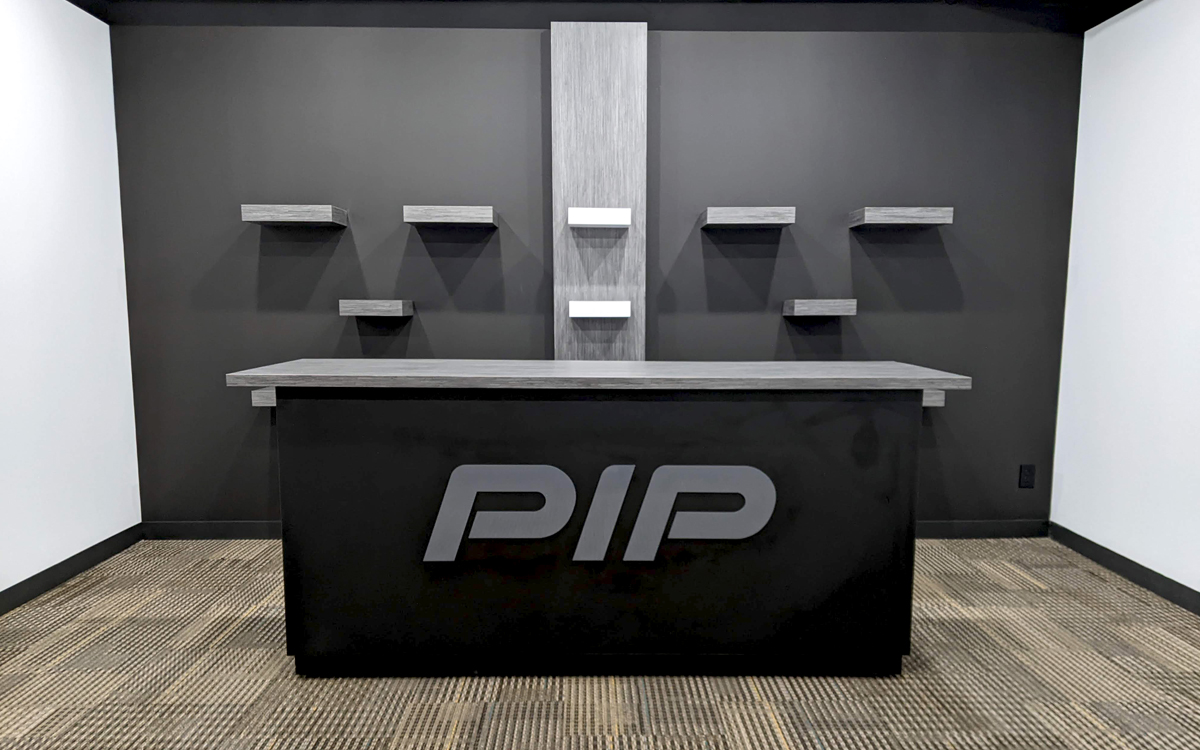PROJECT TYPE
Custom Environment
LOCATION
Latham, NY

Empire was pleased to work with Protective Industrial Products in transforming a space in their office into an exciting and functional showcase for their products and history.
Empire provided designs, as well as fabrication and installation for this project. The space consists of four rooms and the adjoining hallways. The three demo rooms were designed as functional meeting places, each with their own needs for product showcasing, utilizing slat wall, graphics, shelving, monitors, and dimensional lettering.
The forth room, the Lab, was designed for video filming and demonstrations, as well as a sophisticated space to display products. It includes a custom work table, floating shelves, laminated accents, a custom LED sign, dimensional lettering and graphics.
The hall functions as a gathering space, with bistro tables and chairs set along a timeline wall. Illuminated graphics introduce each demo room’s theme along with product display tables. The timeline features SEG graphics with PVC graphics applied to the face along with custom vitrines for artifact display.
